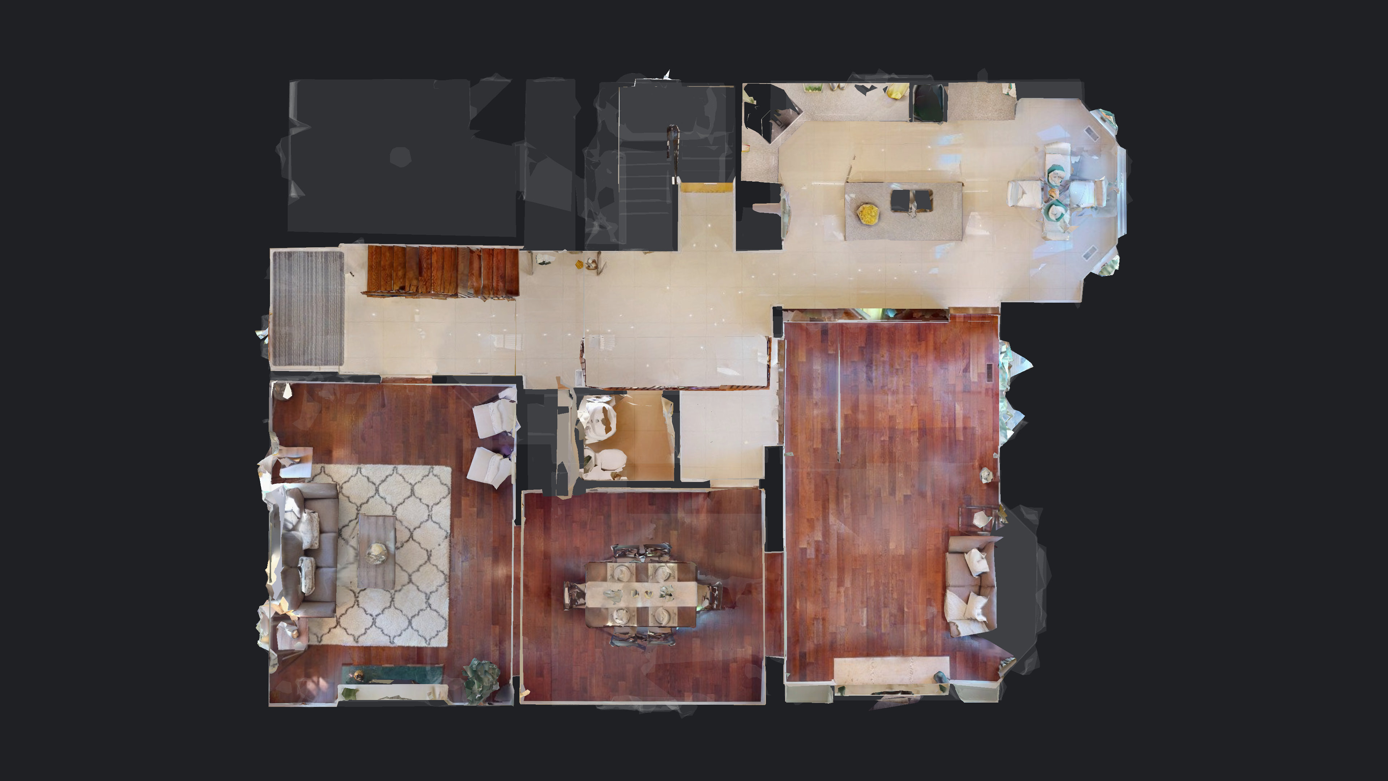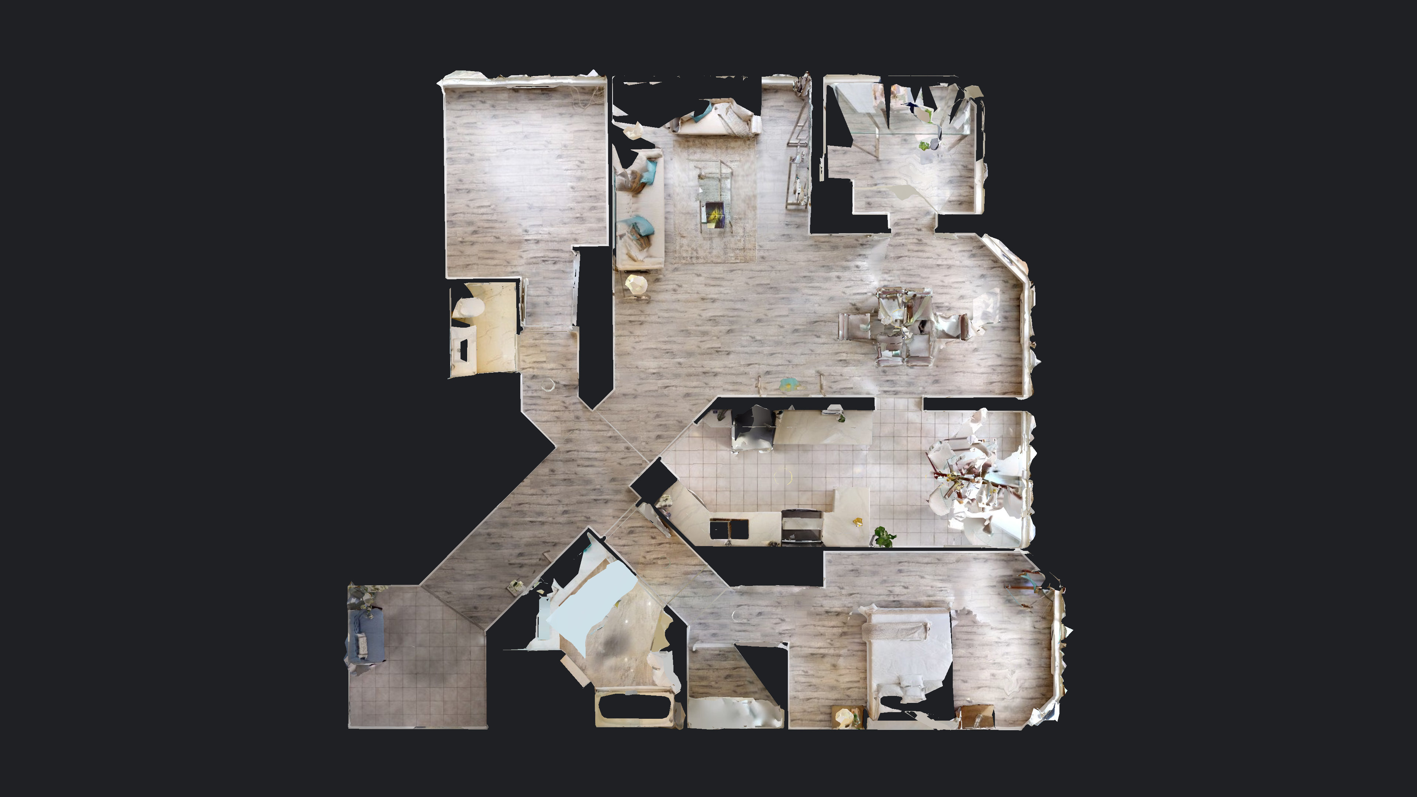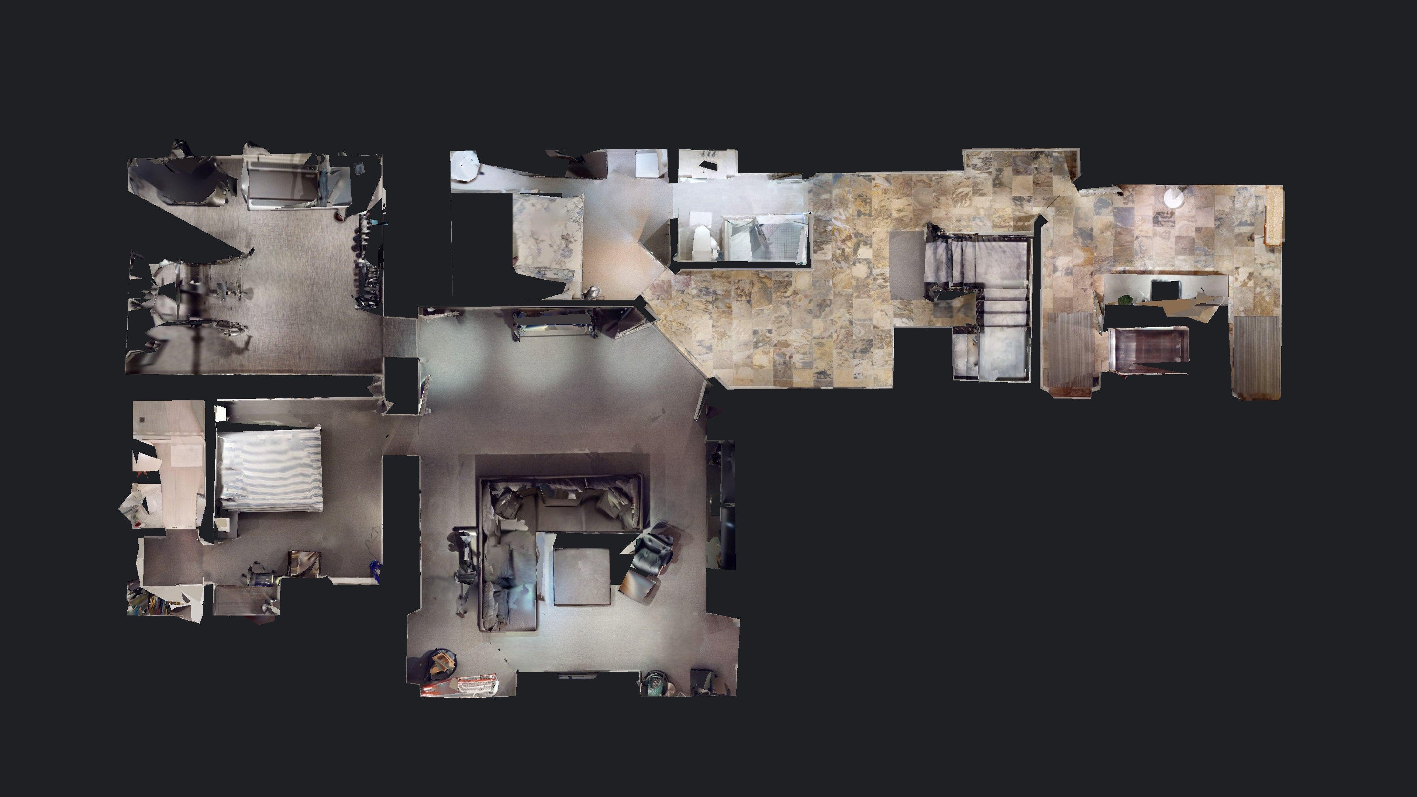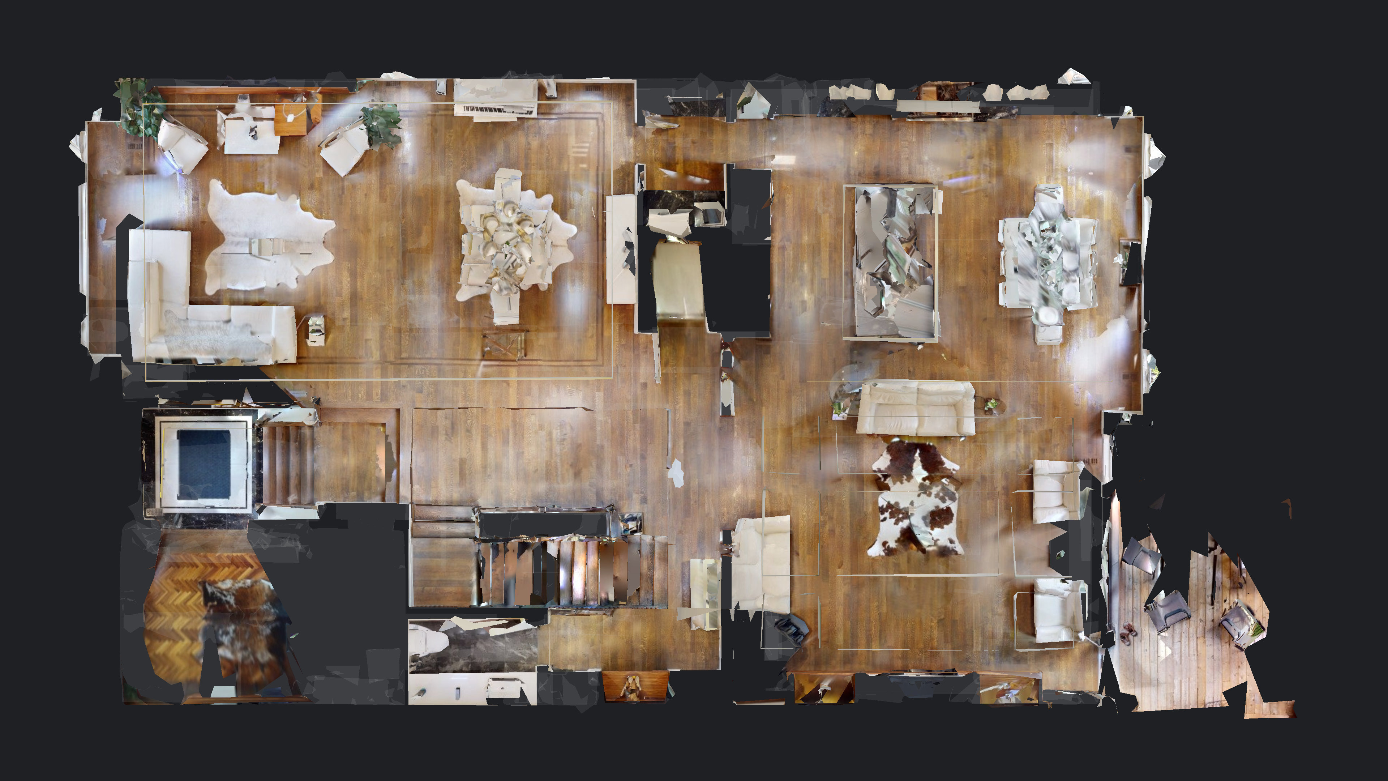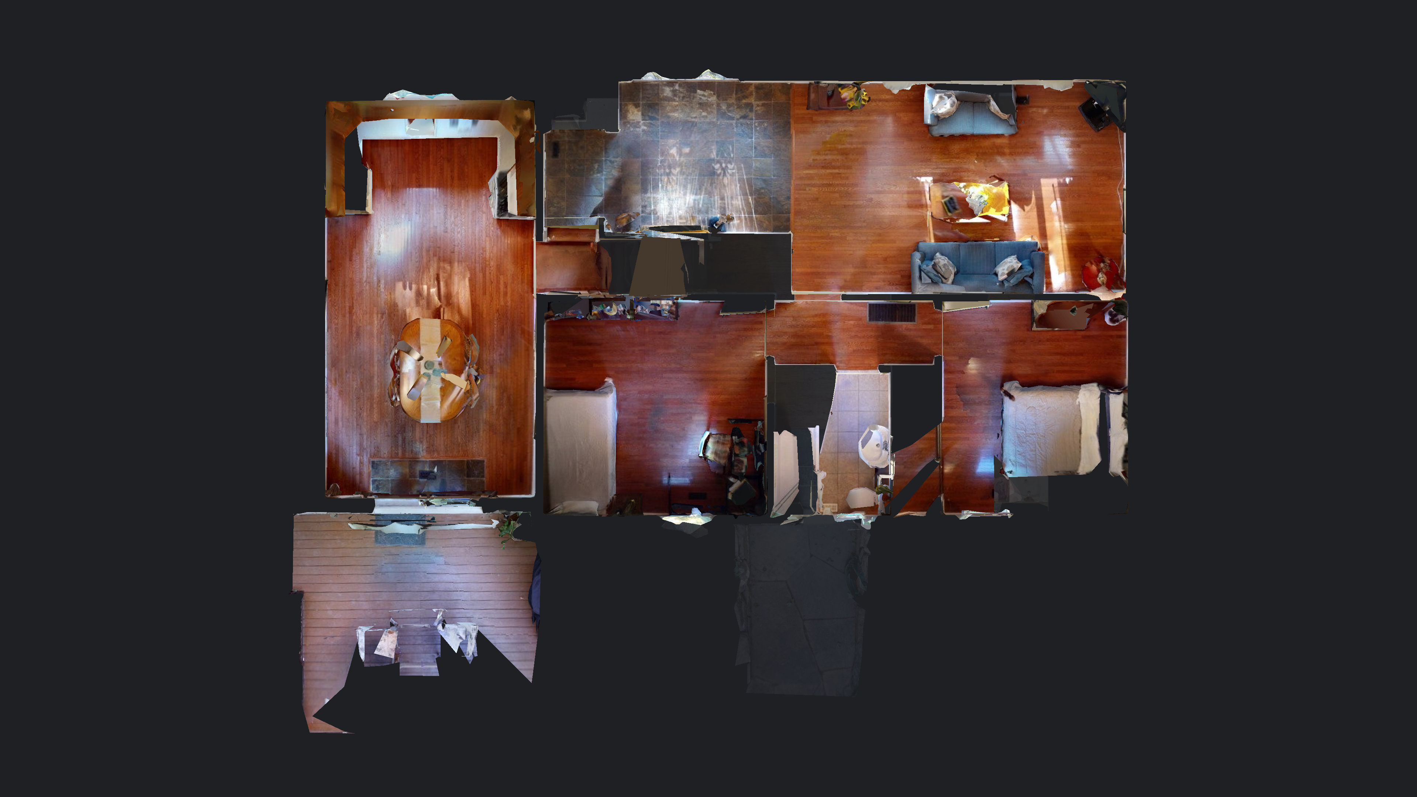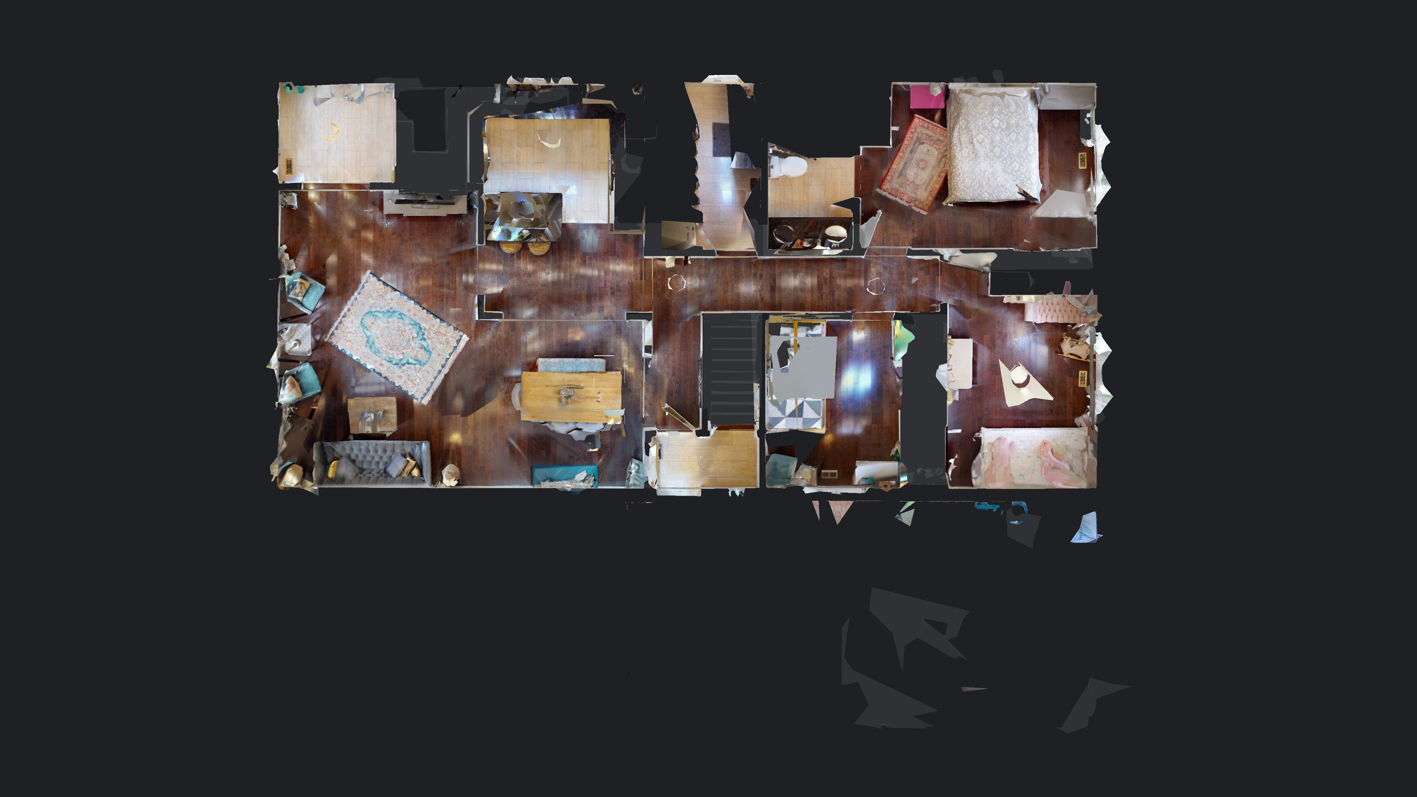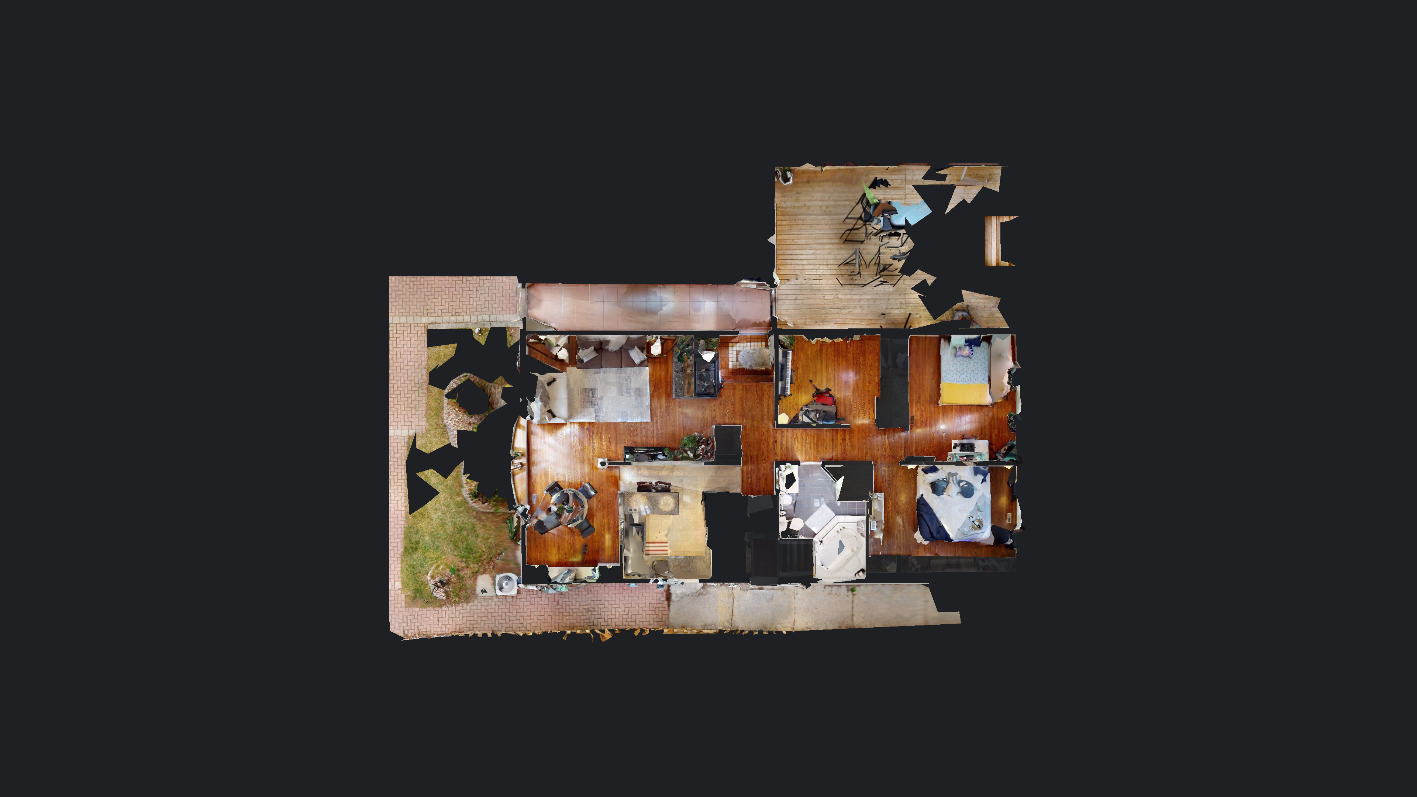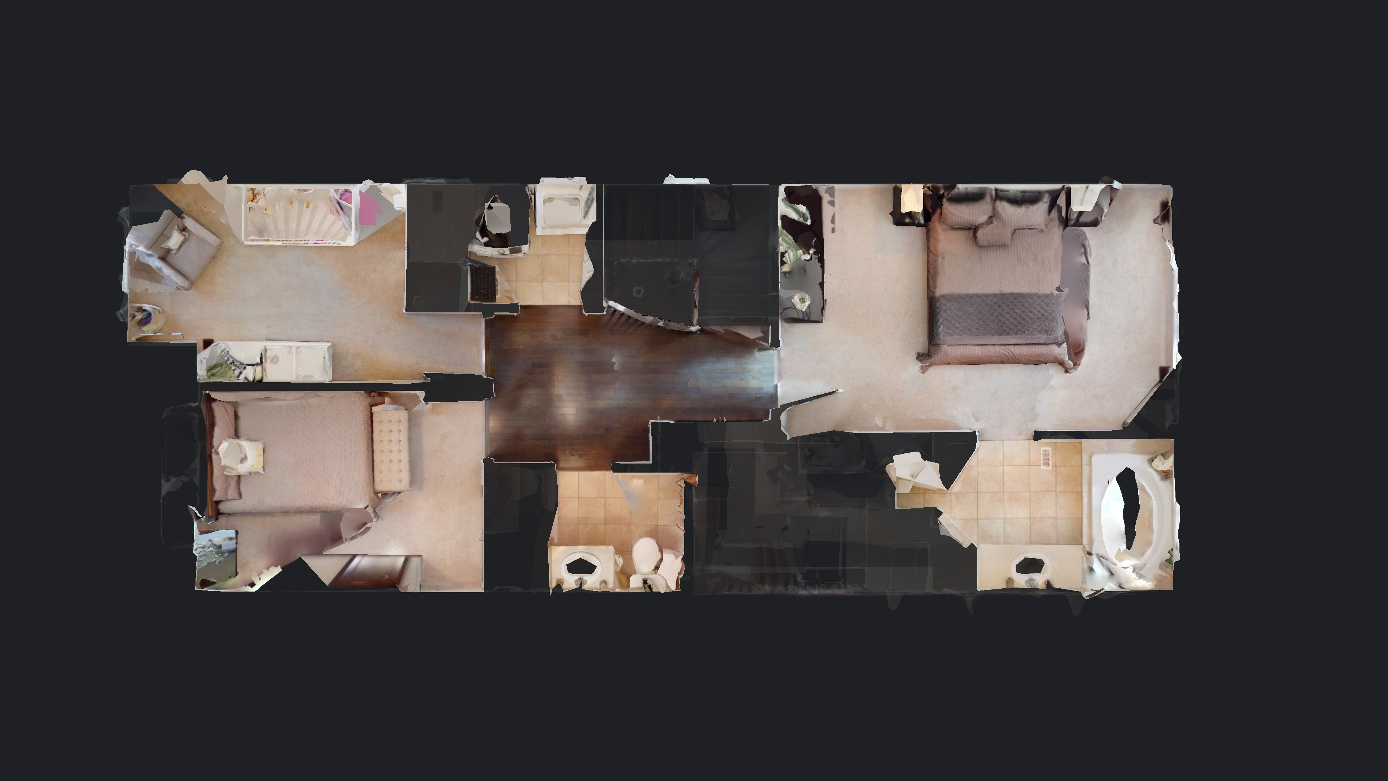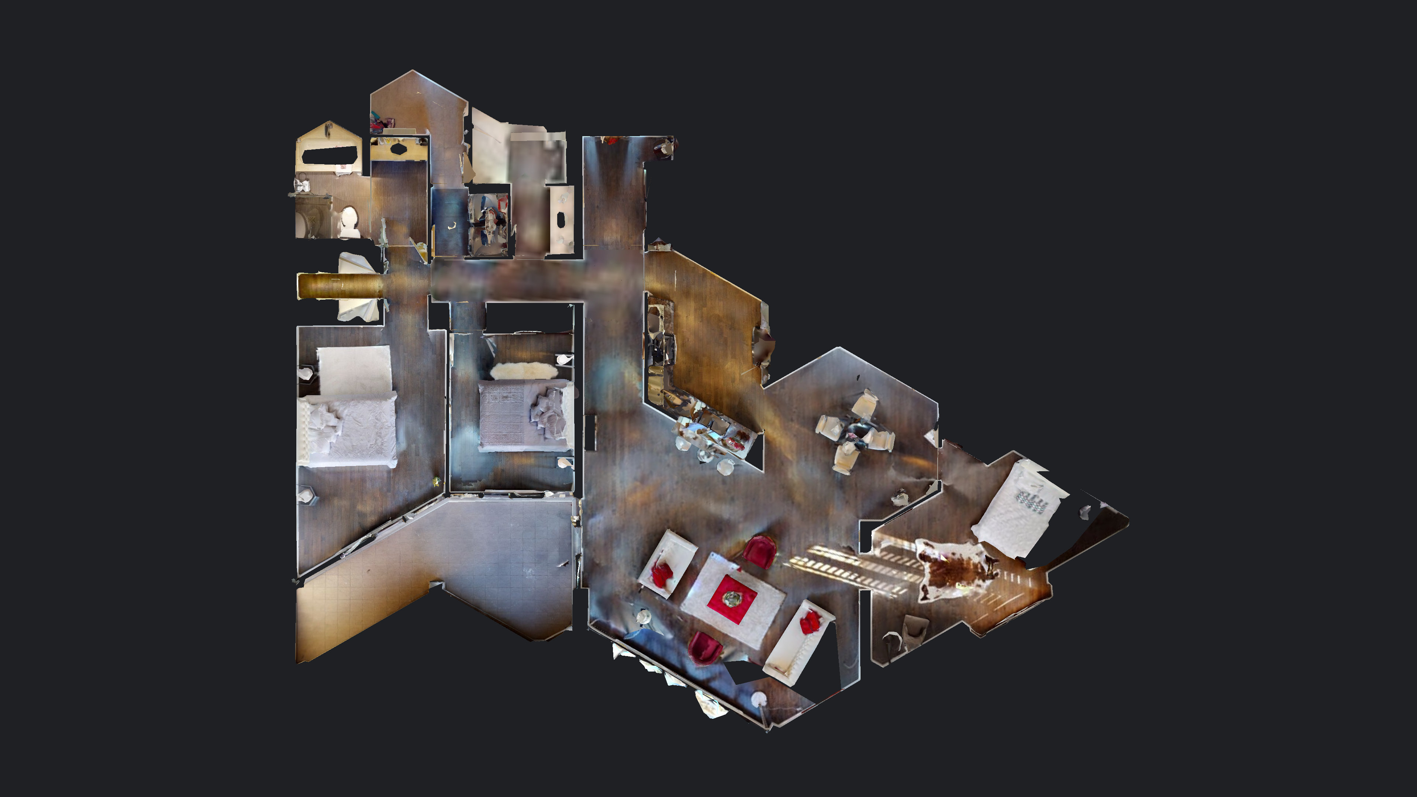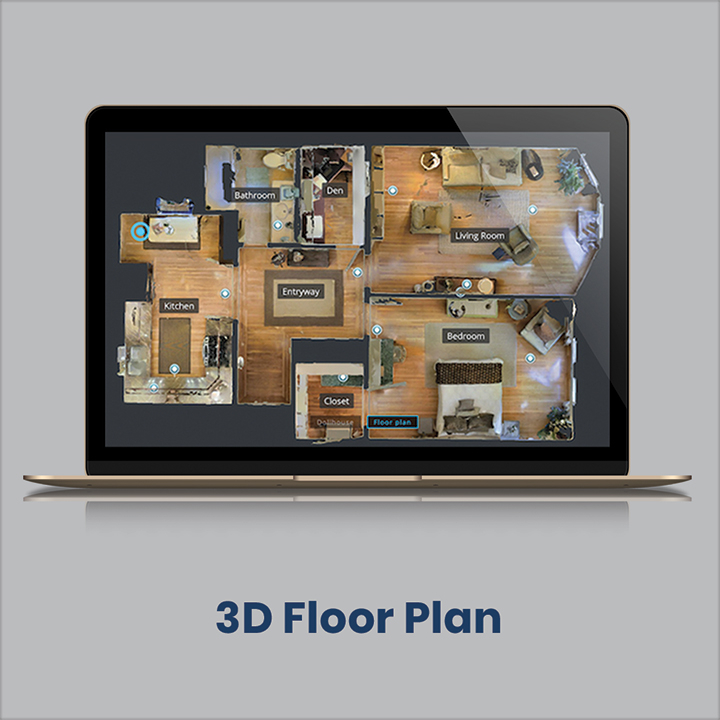
Schematic Plan
A Schematic 3D Floor Plan provides an additional layer of visualization to the Matterport platform. Get an informative bird’s eye view to make the layout clear.
Professional schematic floor plans are a necessity for increased sales. The ones we provide are generated quickly and add an extra layer of visualization to the entire Matterport 3D experience.
Some of the distinct advantages include the fact that each individual floor plan is delivered as an SVG or PNG file. You’ll also get a PDF combining all the different floors into one easy-to-read format.
The PNG file is a superior product over the more common JPEG. The PNG option handles high-contrast detailed images. It’s a better choice for high-quality digital real estate images that can make a difference.
There are similar advantages to using an SVG file for a schematic plan. These are excellent resources that complement responsive web design.
All these advantages equal a professional Birdseye view of the space. Personalize and annotate at any time by placing tags that include photos videos and notes anywhere. Guiding viewers to the professional quality features is an added attraction of this tool.
