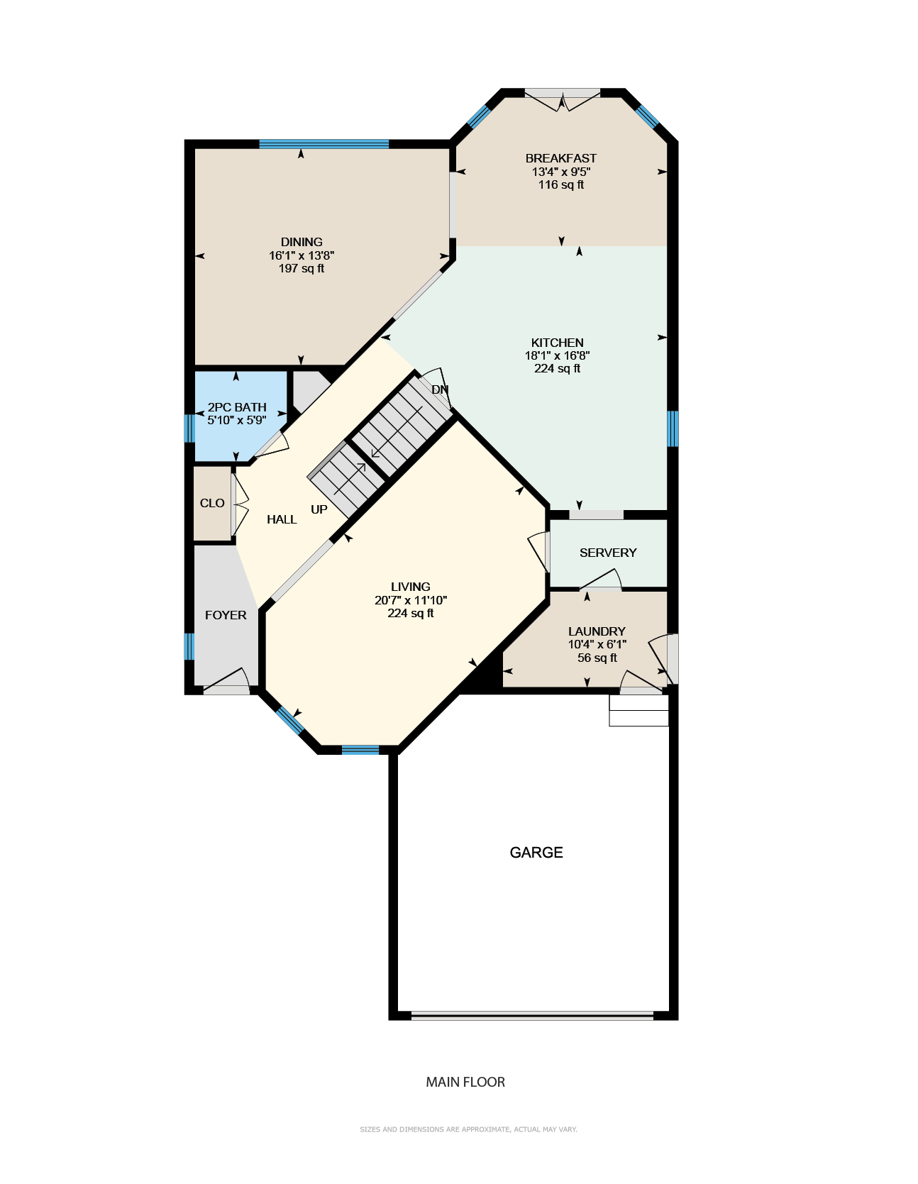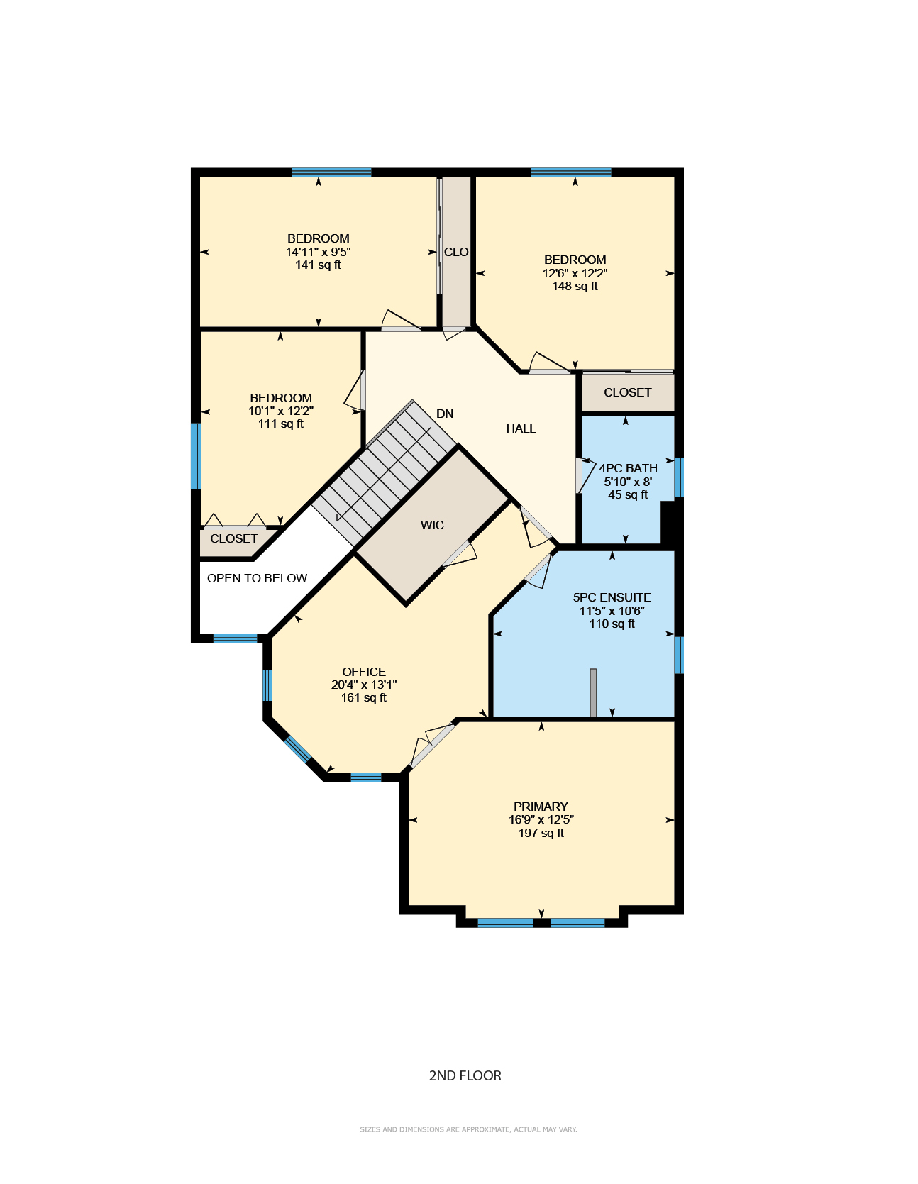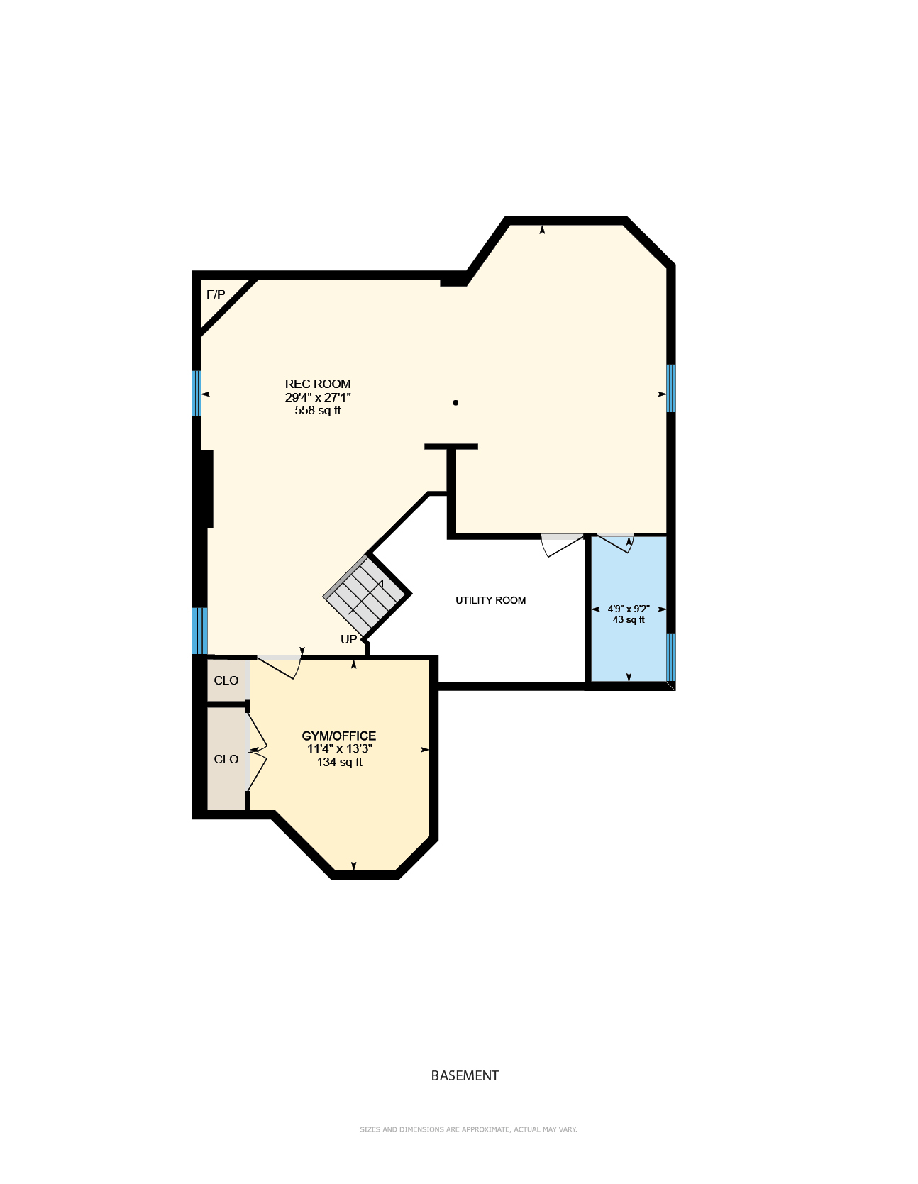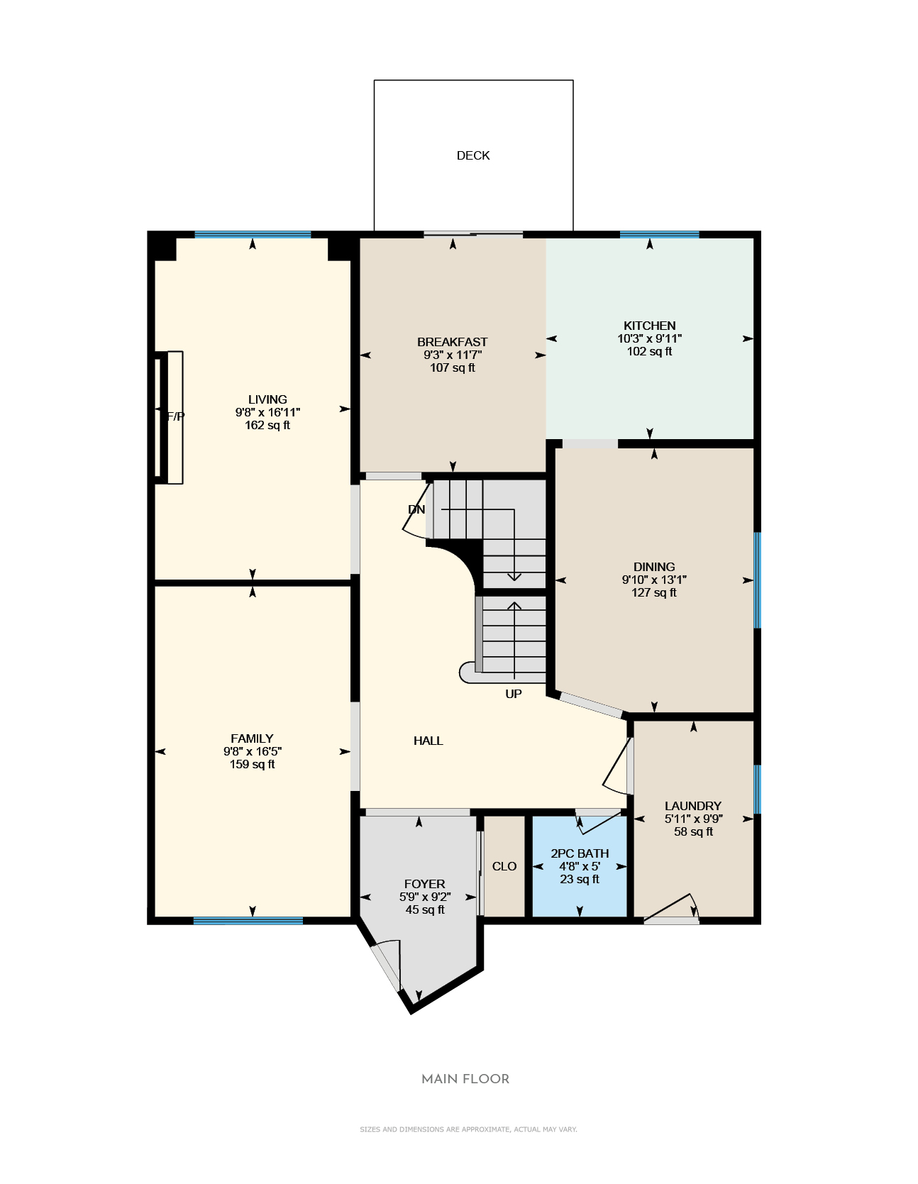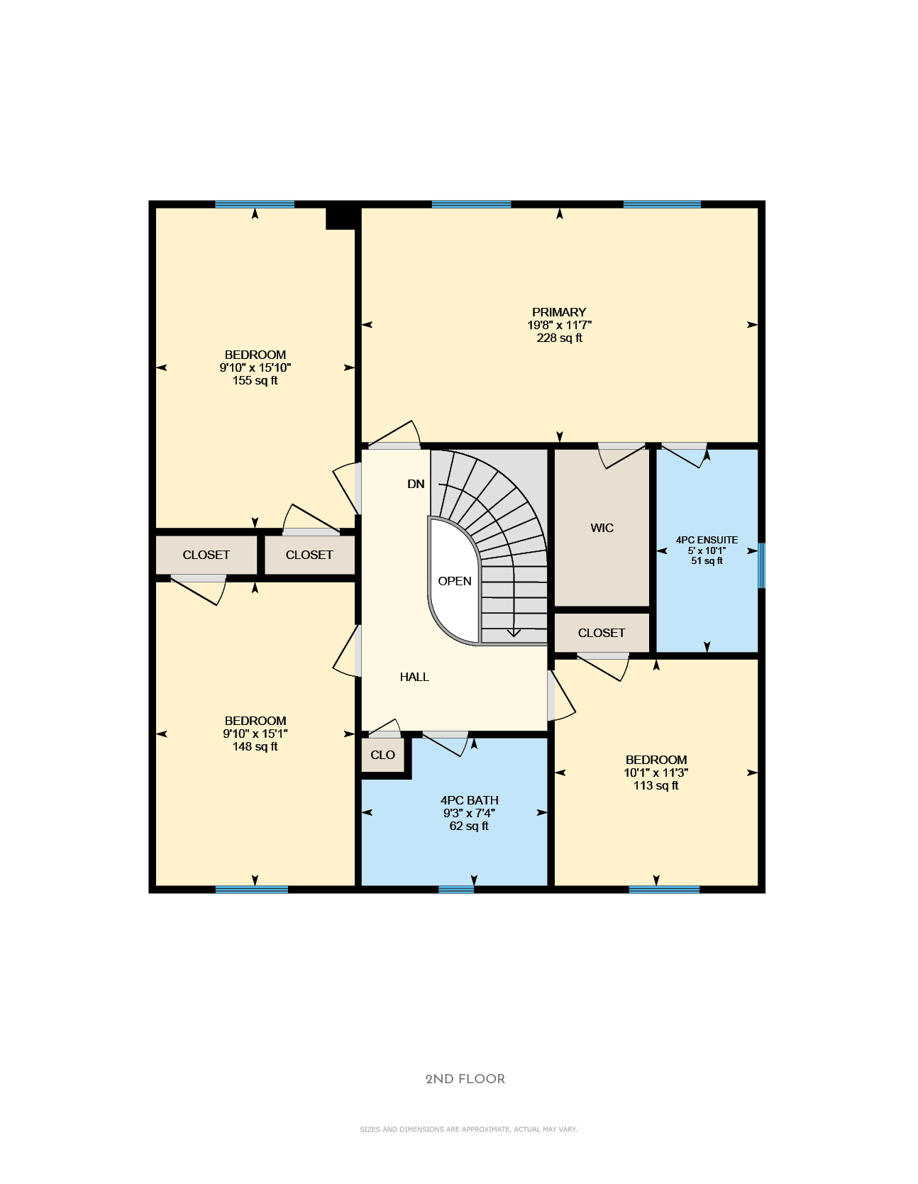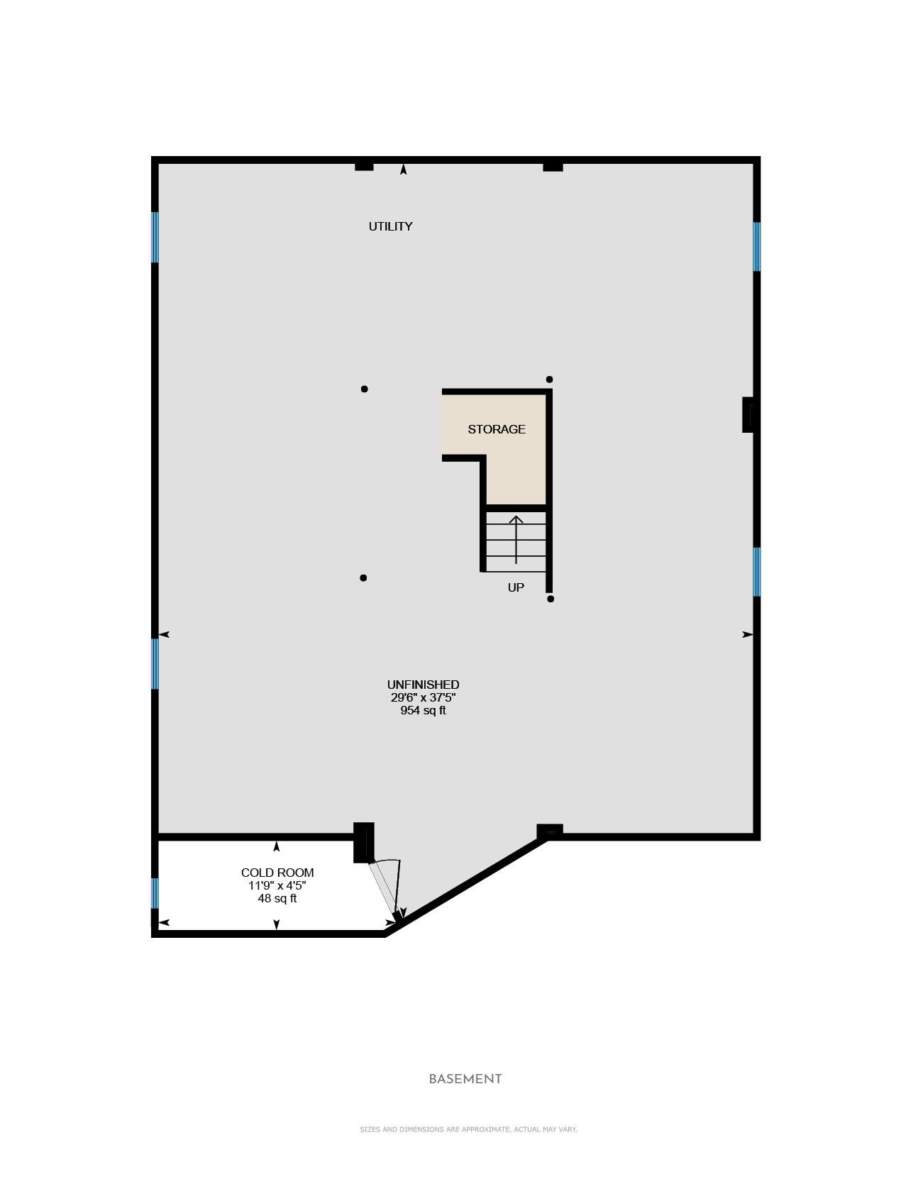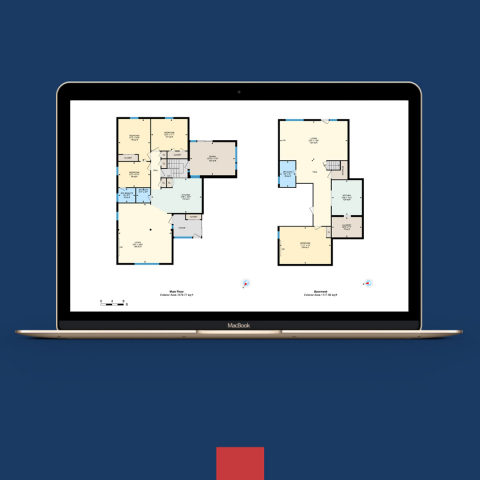
2D Floor Plan
You can choose this part of the iGUIDE 3D tour. It provides a good overview of the entire property at a glance.
iGUIDE 2D Floor Plan (Basic)
Two-dimensional representations of a floor plan provide quick overviews of an entire property. iGUIDE provides products that are accurate and can be used for marketing and/or planning a property. The tools we provide allow for the customization of the feel and look of a space.
This is part of the iGUIDE 3D tour and can be downloaded in different formats including svg dxf pdf, jpg.
The product allows for easy virtual staging. One of the big benefits is the affordable postprocessing available for images. Choose another product and the process becomes time-consuming and expensive.
This product allows us to stage the property and make multiple revisions. We can help you by dragging and dropping items into your 2-D floor plan. The process is simple and fast and there’s no need for getting bogged down with 3-D software when you use our services.
We can create spaces for you by placing windows, and doors as well as background settings and structural items. There are a variety of different possibilities that can be used. VirtualMax can export to Floor Planner which will give you a 2-D/3-D rendering in mere seconds.
