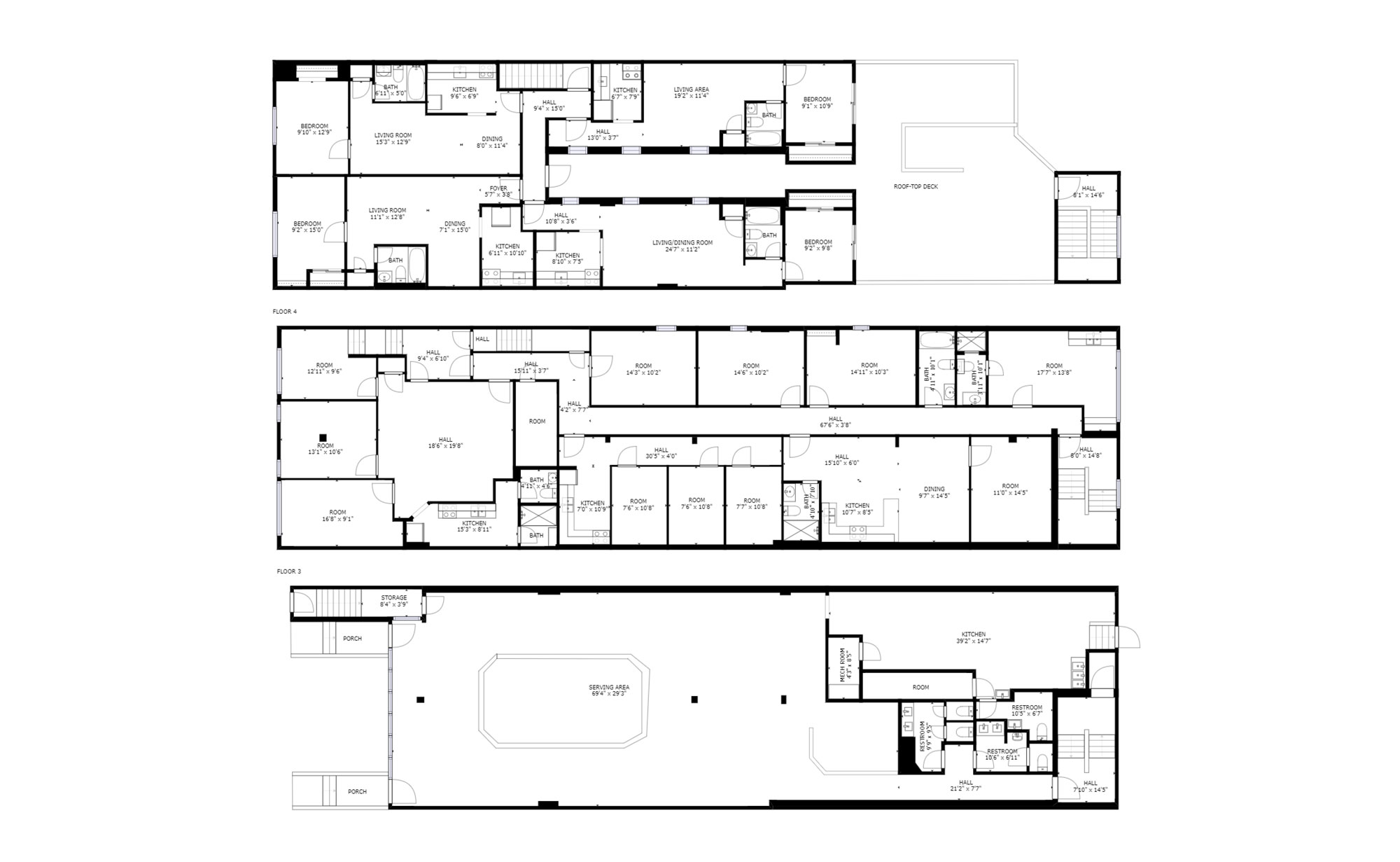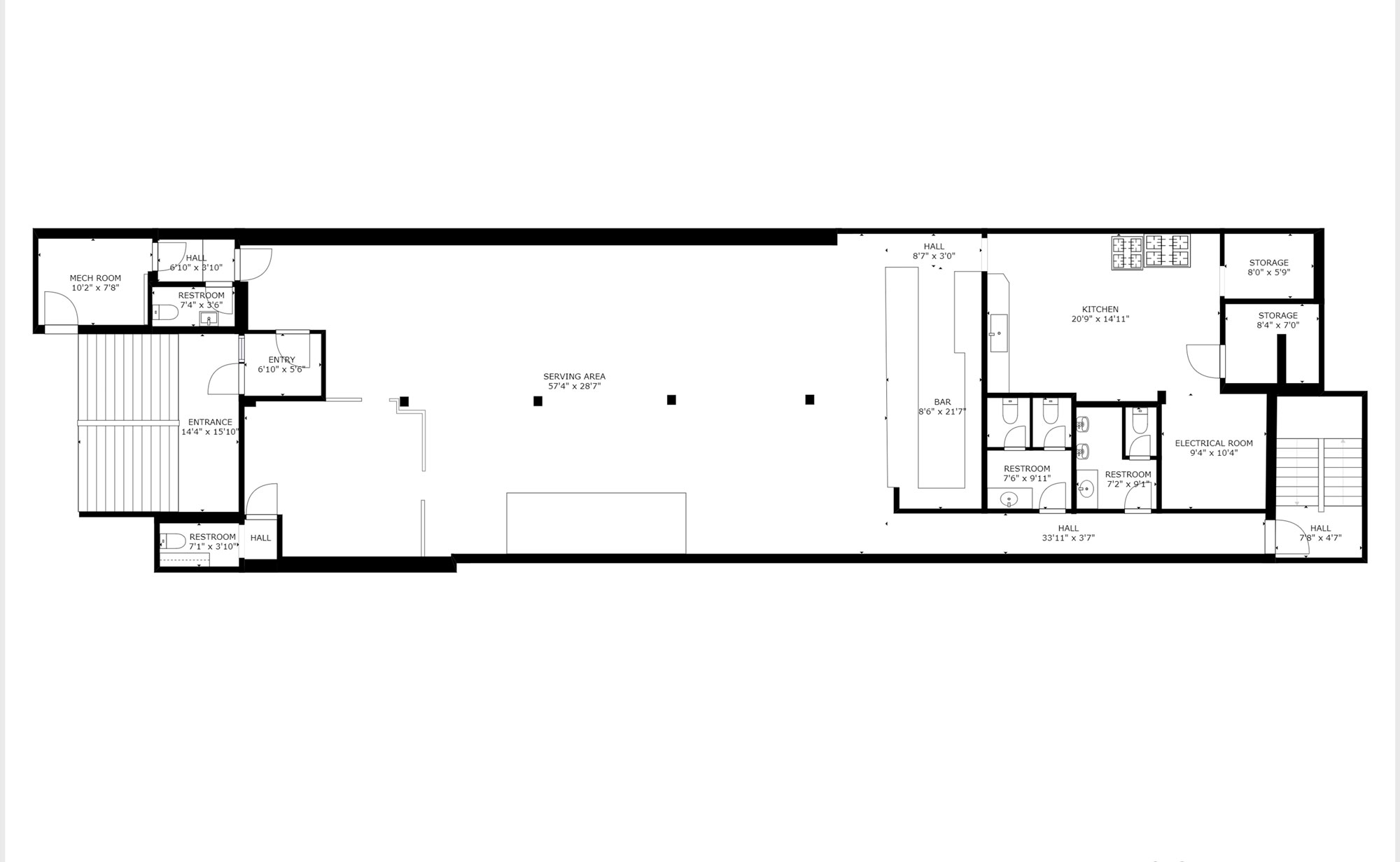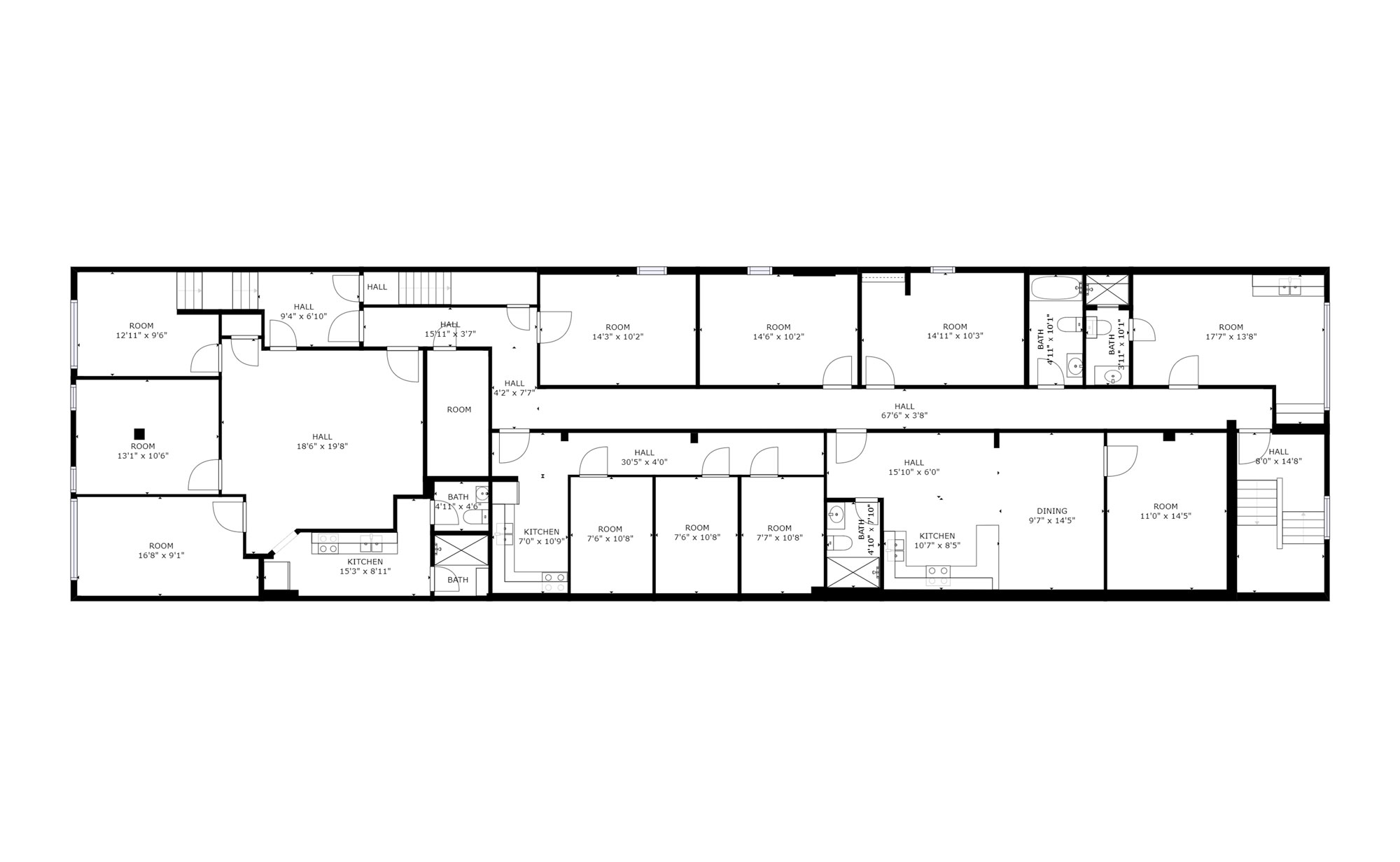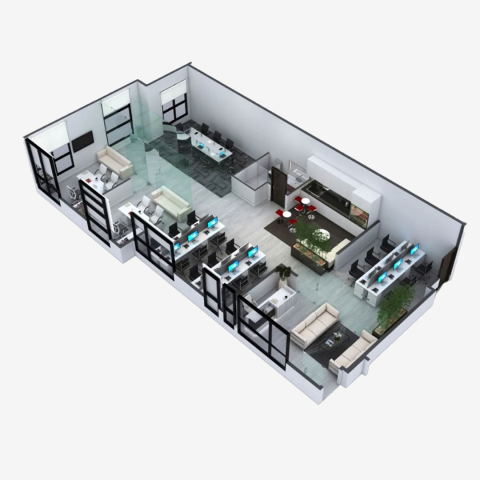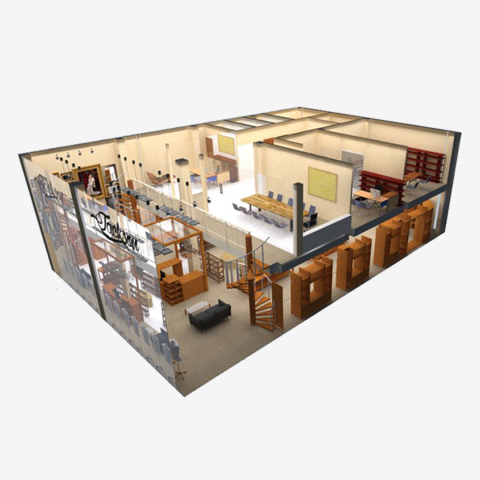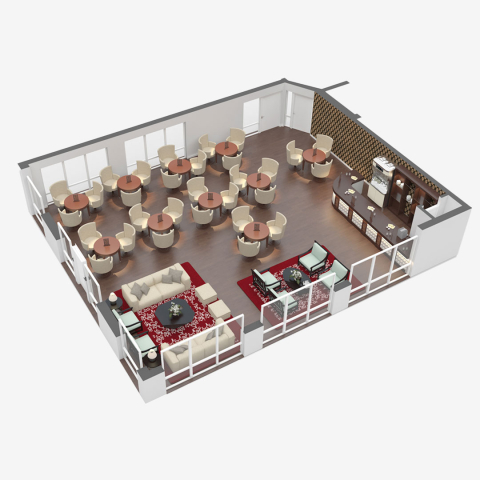We Specialize in Creating Quality
Commercial Floor Plans
Floor plans for residential, office spaces & commercial buildings in Greater Toronto Area (GTA). We work with Realtors, Developers, Interior Designers. On the scheduled day and time, our team will take accurate measurements of the property to help you visualize in the best way possible.
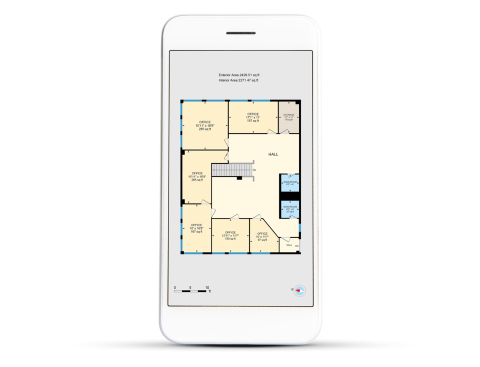

The Layout is Important
Being able to visualize the layout of the property is not an easy task for everyone. By providing our floor plans to your clients, we can ensure that the layout of property is easily understood.
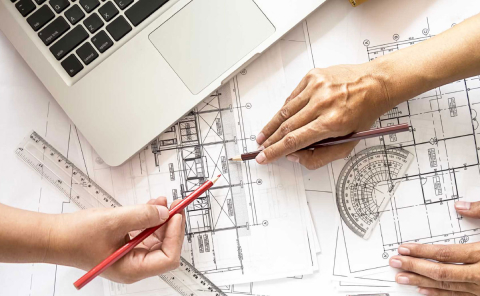
Size & Accuracy Matters
The size & accuracy is one of the key factors when determining value of a property. Our floor plans are produced with laser measuring equipments with CAD to create high accuracy floor plans
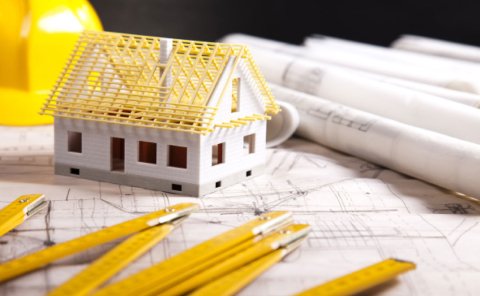
Way Above The Ordinary
we know the importance of accurate floor plans and the value they have on a listing. Floor plans provide an understanding of how a space will work
FLOOR PLAN WITH US
The Layout of the Property is Easily Understood
Simple & Efficient Process, Add-Ons Available
Fast Turnaround, Next Business Day Delivery
Precisely Accurate Laser Measurement
2D Commercial Floor Plan Samples
Add-On: 3D Model Commercial Floor Plan
All you need to do is contact us to start. We are trusted by top real estate agents, property managers and property marketing companies to build, grow and launch their next project while focusing on what really matters.
