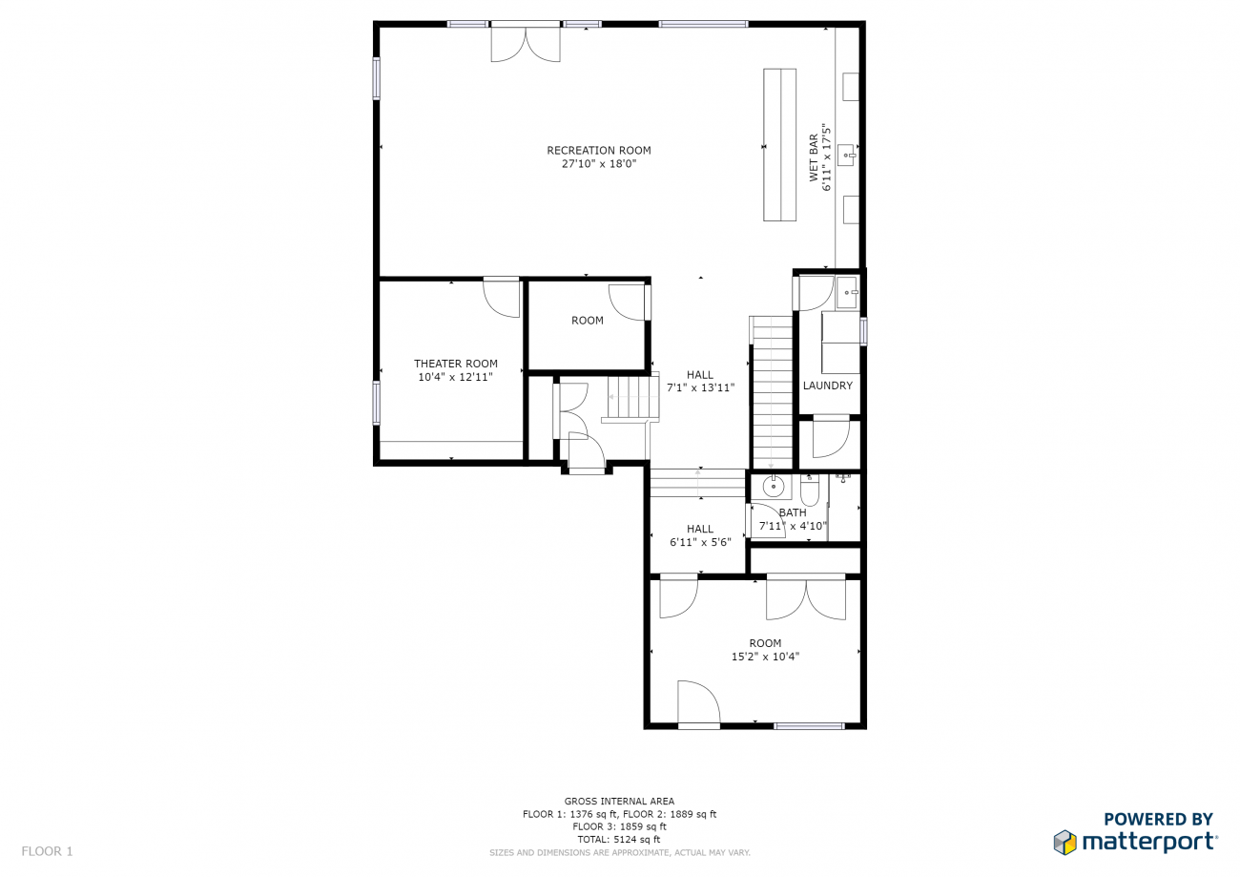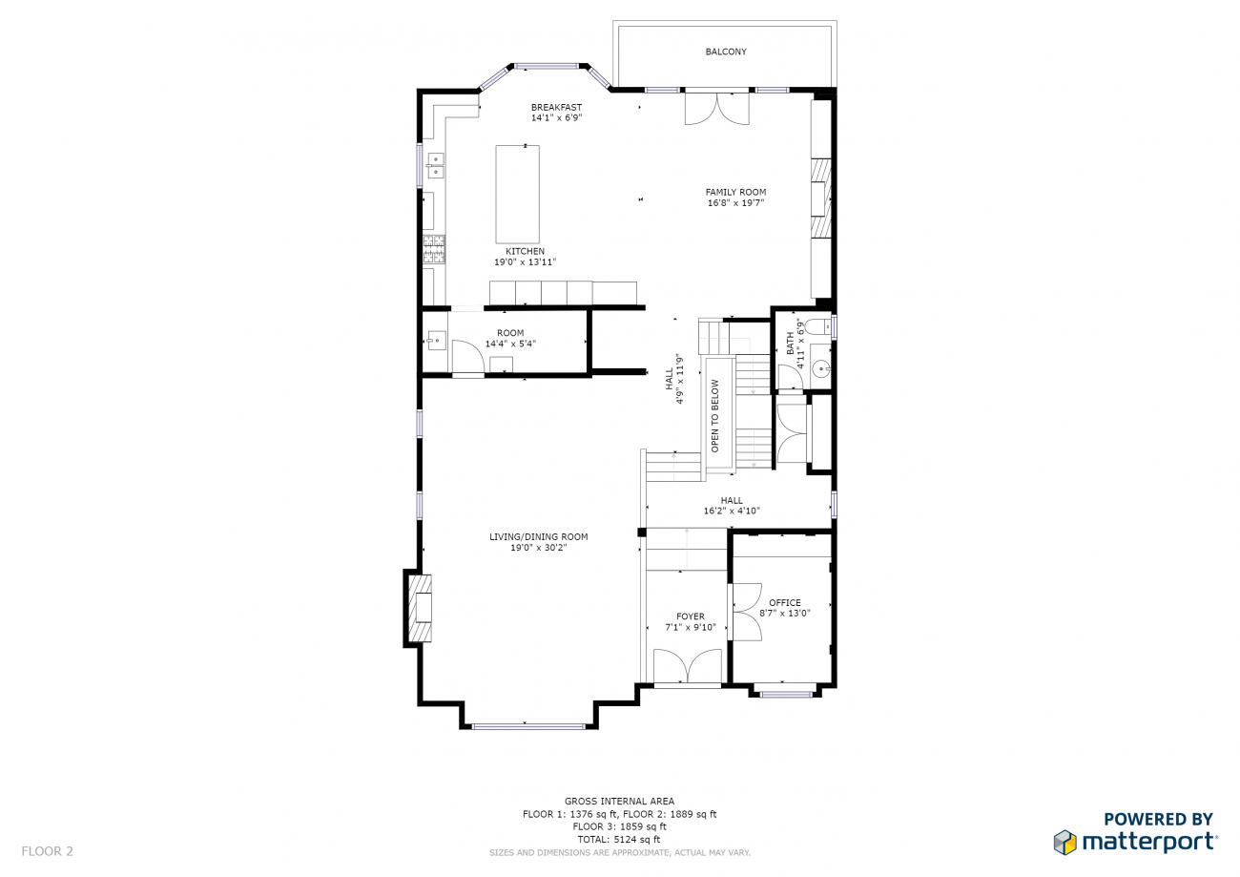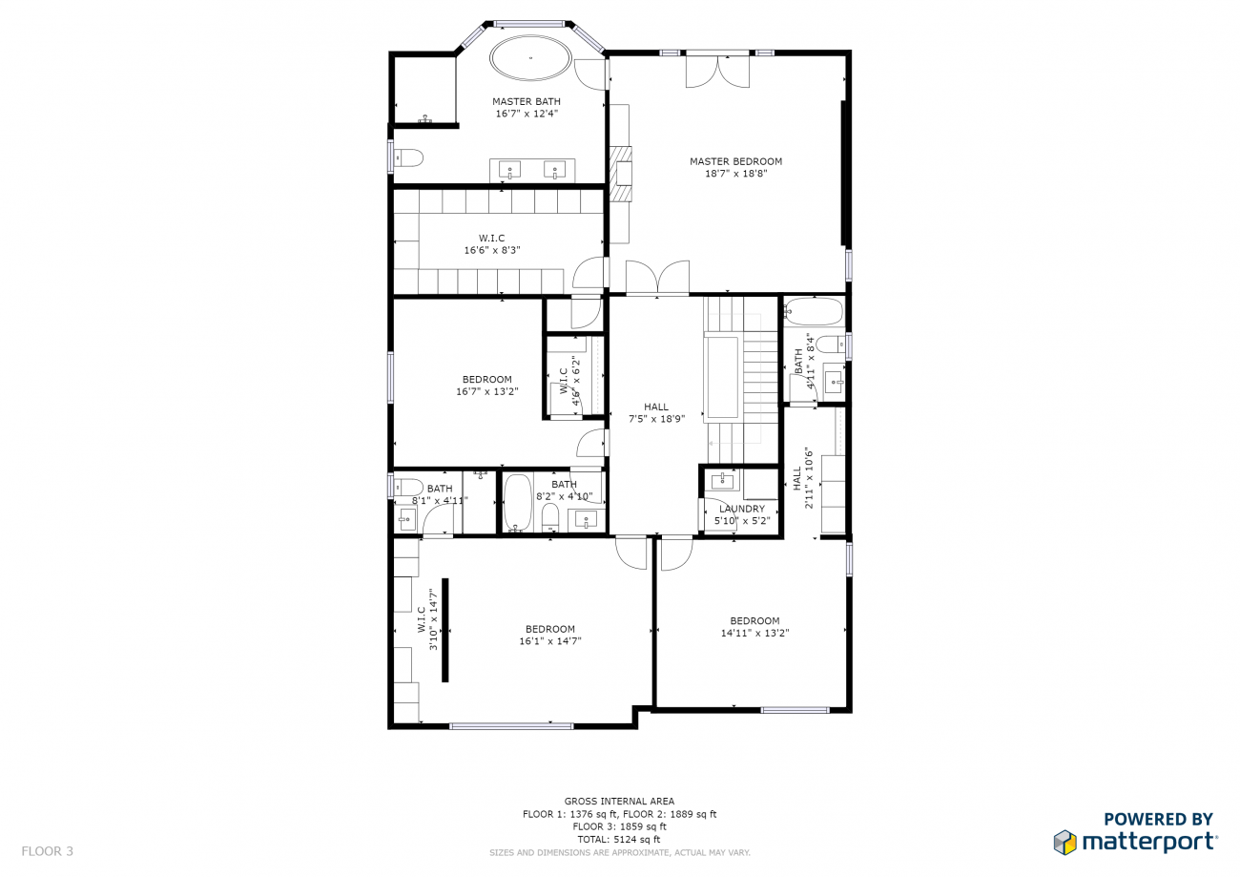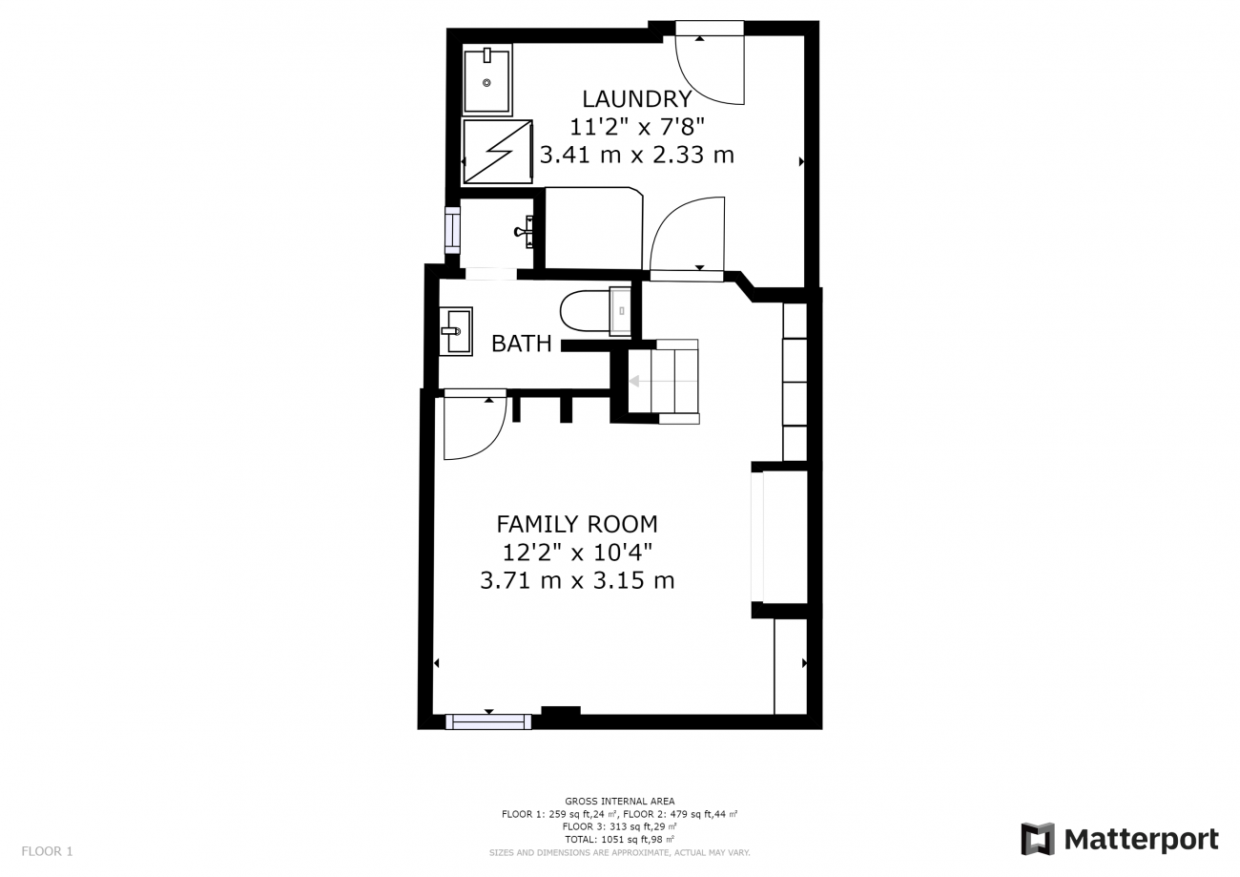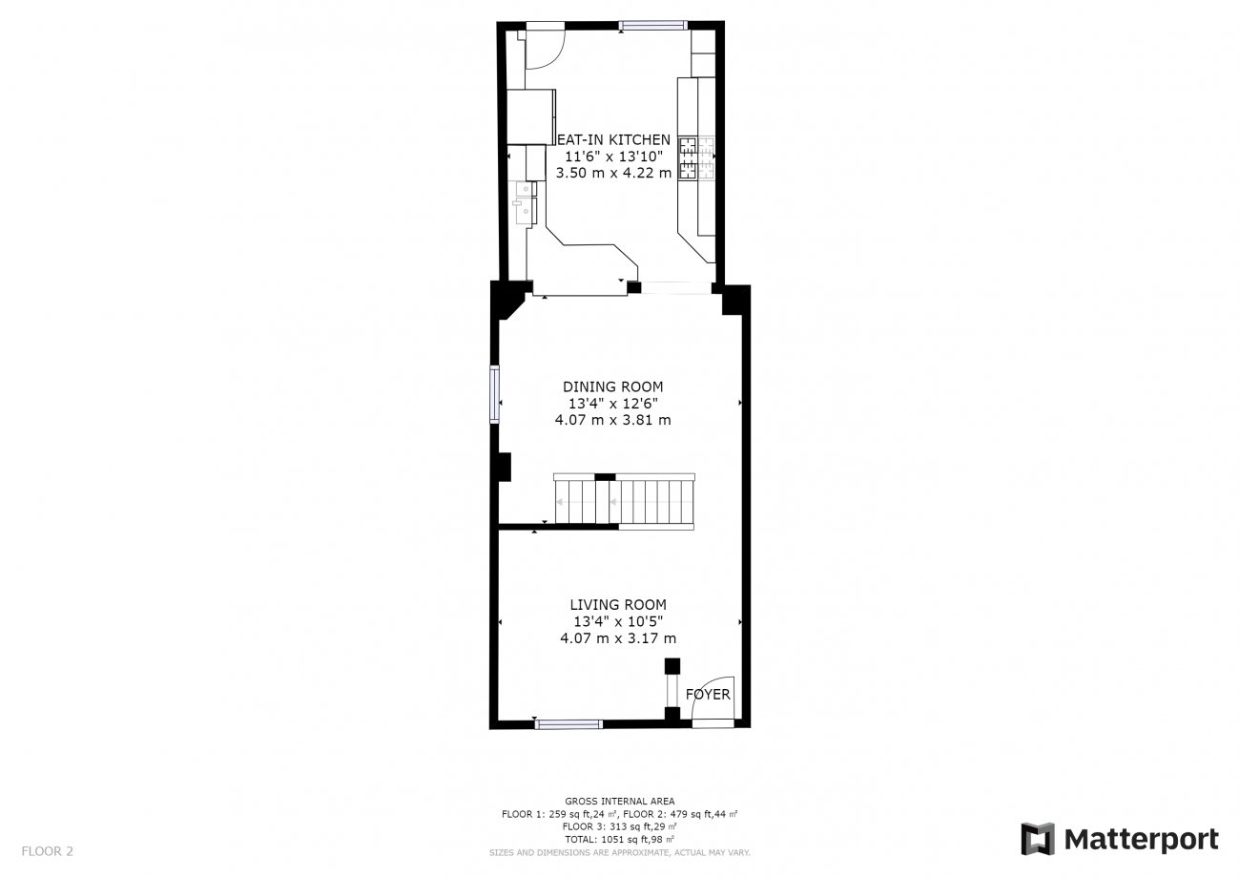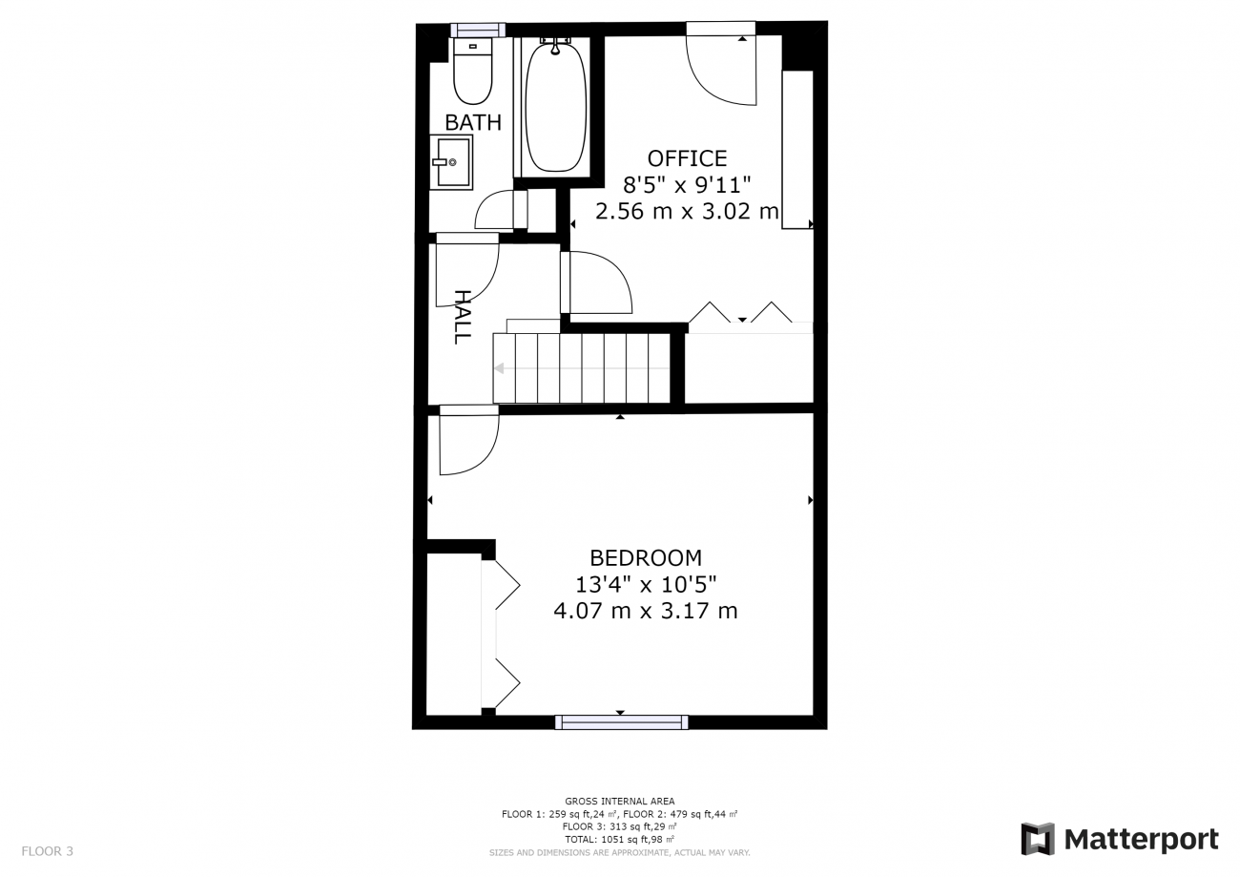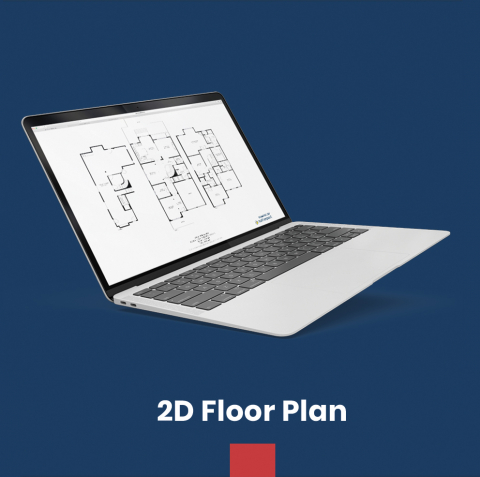
Premium Matterport 2D Floor Plan
These floor plans are specifically designed to help buyers make faster purchasing decisions. Measurements included include fixtures and appliances. You can get the numbers in metric and imperial. This feature offers spatial visualization and takes away the need to return to any property to take measurements.
- With Measurements and Room Labels.
- Both U.S. (Imperial) & Metric Measurements
- Available in PDF, PNG, and SVG formats.
- 48 Hours Turnaround.
Get a multitude of different capture camera options that will suit each one of your listings. These are available in SVG, PNG, and PDF formats. Included are all fixtures and appliances. Keep in mind that this type of floor plan helps prospects visualize any place.
They are also a great marketing tool that you can use offline. All floors and their specifications can be delivered in one PDF. All the work that gets done here is accurate to 1 to 2% of the actual measurements in every space.
The work itself gets delivered in a Zip file for easy storage and quick access. These 2-D floor plans provide potential buyers with a feature that they can explore in their own homes. They are complete with labels, colors, and measurements as well as furniture and appliance layout.
